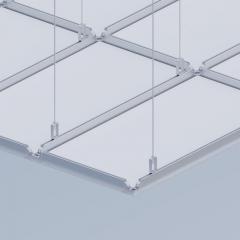
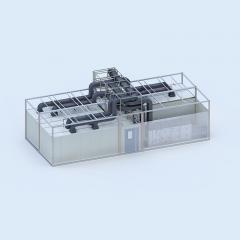

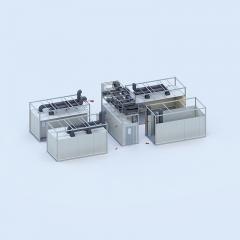
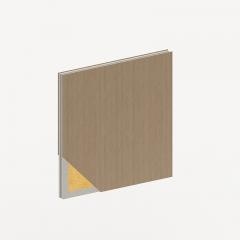
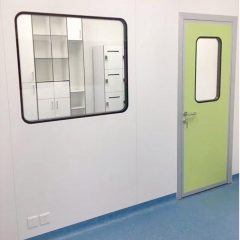
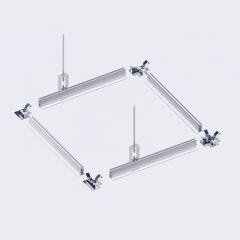
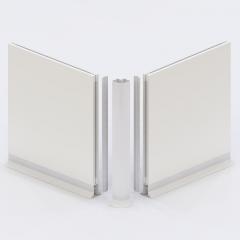
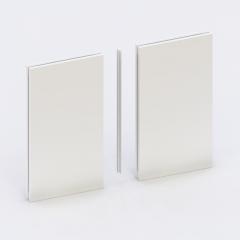
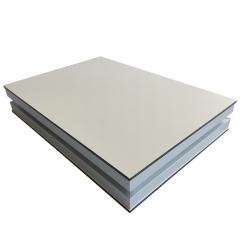
The cleanroom ceiling system plays a critical role in maintaining cleanliness, controlling airflow, and integrating various utilities within a cleanroom environment. The structure of a cleanroom ceiling system typically consists of several key components, which I'll outline below:
Ceiling Grid: The ceiling grid forms the primary structural support for the cleanroom ceiling system. It is usually made of aluminum or steel and comprises a network of interconnected beams and crossbars. The grid provides stability and allows for the integration of other ceiling components.
Ceiling Panels: Cleanroom ceiling panels, also known as ceiling tiles or plenums, are suspended from the ceiling grid and form the visible surface of the cleanroom ceiling. These panels are designed to have smooth, cleanable surfaces to minimize particle generation. They are often made of materials such as aluminum, steel, or fiberglass-reinforced plastic (FRP).
Gasketed Seals and Joints: To ensure an airtight and particle-free cleanroom environment, gasketed seals and joints are used in cleanroom ceiling systems. These seals help minimize air leaks and prevent contamination from entering the cleanroom through gaps or openings.
Lighting Fixtures: Cleanroom ceiling systems incorporate lighting fixtures that meet the specific lighting requirements of the cleanroom environment. These fixtures are typically recessed into the ceiling panels to maintain a smooth and clean surface. Cleanroom lighting options can include LED lights, which provide energy efficiency and generate minimal heat.
Filters and HEPA/ULPA Units: Cleanroom ceiling systems often incorporate filters and High-Efficiency Particulate Air (HEPA)/Ultra-Low Penetration Air (ULPA) units to provide clean, filtered air to the controlled environment. These units are integrated into the cleanroom ceiling, ensuring that the supplied air is free from particles and contaminants.
Utilities Integration: Cleanroom ceiling systems may include utility services integration, such as ductwork for HVAC (Heating, Ventilation, and Air Conditioning) systems, piping for clean gases, or electrical conduits for power distribution. These utilities are often concealed within the ceiling system to optimize space and maintain a clean appearance.
Access Points and Hatches: Cleanroom ceiling systems may have access points and hatches for maintenance and equipment installation purposes. These access points allow for easy entry into the plenum space above the cleanroom ceiling, enabling maintenance personnel to access utilities or perform equipment adjustments without compromising cleanliness.
It's important to note that cleanroom ceiling systems can vary depending on the specific requirements of the cleanroom, such as cleanliness class, airflow patterns, and ceiling height. Cleanroom design professionals and cleanroom construction companies utilize industry standards and guidelines to ensure the ceiling system is designed and installed correctly to maintain the required cleanliness levels and operational functionality of the cleanroom facility.
What is the standard grid for ceiling?
A 24mm grid is one of the most standard options. It's compatible with some of our most popular ceiling panels, including square edge tiles and tegular edge tiles. This type of ceiling grid is known as an exposed ceiling grid as, once the tiles are installed, the gridwork is still visible.
 online service
online service +8613671979988
+8613671979988 info@wonclean.com
info@wonclean.com +8613671979988
+8613671979988