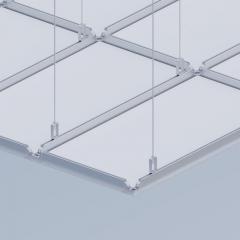
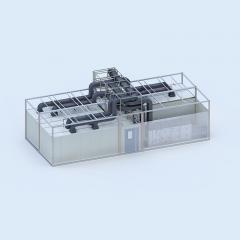
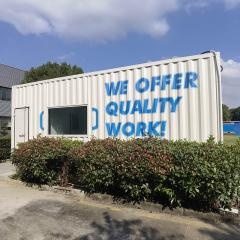
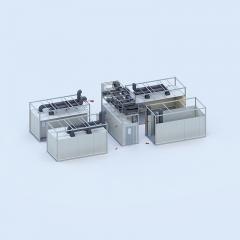
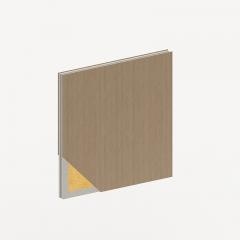
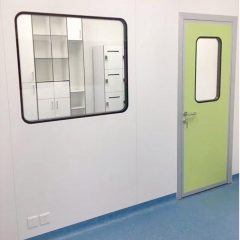
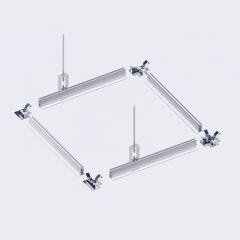
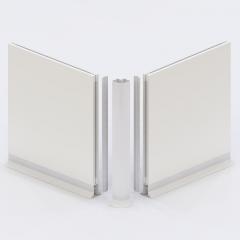
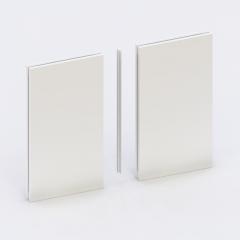
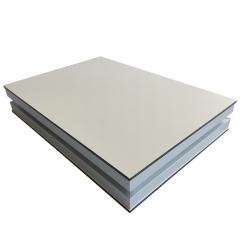
As the dawn of a brand-new year approaches, our company stands on the cusp of great possibilities and exciting opportunities. It is with joy and anticipation that we bid farewell to the past and embrace the promising future that lies ahead. With the arrival of the new year, we reflect on both our achievements and lessons learned in the previous year, celebrating the milestones we reached and the challenges we overcame. It is through the collective effort and unwavering dedication of our team members that we have been able to progress and evolve as a company. In the spirit of renewal, the new year brings forth a renewed commitment to excellence and innovation. We pledge to continue delivering top-notch products and services, exceeding customer expectations and setting new industry standards. Our company's success is built upon this unwavering pursuit of excellence, and we are ready to rise to new heights in the coming year. As we navigate through the ever-changing business landscape, we remain steadfast in our dedication to sustainability and environmental consciousness. We understand the importance of responsible practices and strive to implement greener initiatives throughout our operations. By embracing sustainable strategies, we aim to contribute positively to our planet and inspire others to do the same. Furthermore, the new year also presents an opportunity to strengthen our relationships, both within our organization and with our valued clients and partners. We value the trust and support that has been bestowed upon us, and we are committed to nurturing these connections in the years to come. Together, we can continue to forge fruitful collaborations and achieve mutual success. As we embark on this fresh chapter, we recognize that our employees are the bedrock of our company's success. We extend our sincerest gratitude to each and every member of our team for their unwavering dedication, passion, and resilience. It is through their collective efforts that we have been able to accomplish remarkable feats and overcome obstacles. In conclusion, the beginning of a new year brings forth a sense of optimism and renewed vigor. We look forward to embracing the challenges and opportunities that lie ahead, building upon our past successes, and creating a brighter future for our company. Together, let us march into the new year with confidence, unity, and a shared vision for greatness. Happy New Year! clean room door manufacturer、clean room panel manufacturers、clean room modular wall systems、modular clean room manufacturers etc.
The development trend of modular laboratories has been gaining momentum in recent years due to the numerous advantages they offer. Here are some key trends shaping the field of modular laboratories: Flexibility and Adaptability: Modular laboratories are designed to be highly flexible and adaptable to meet changing research needs. They can be easily reconfigured, expanded, or relocated without significant disruption to ongoing operations. This flexibility allows research organizations to respond quickly to evolving requirements and optimize the use of available space. Time and Cost Savings: Modular laboratories offer significant time and cost savings compared to traditional construction methods. The modular components are prefabricated off-site, allowing for concurrent preparation of the building site and module fabrication. This parallel construction process reduces project timeframes and associated costs. Additionally, the controlled factory environment ensures higher construction quality and minimizes on-site rework. Scalability and Modularity: Modularity enables laboratories to be scaled up or down as needed. Researchers can easily add or remove modules to accommodate changing research demands or future expansion plans. This scalability makes modular laboratories ideal for research institutions that have fluctuating space requirements or anticipate future growth. Sustainability and Energy Efficiency: Modular laboratory buildings often incorporate sustainable design principles and energy-efficient features. They can be designed to utilize renewable energy sources and maximize natural light and ventilation. Additionally, sustainable construction materials and practices can be employed, reducing the environmental impact of the facility. Innovative Technologies and Integration: Modular laboratories embrace the integration of advanced technologies. From state-of-the-art research equipment to smart building management systems, modular laboratories are designed to accommodate and efficiently integrate cutting-edge technologies. This integration enhances research capabilities, data collection, and operational efficiency within the facility. Compliance and Safety: Modular laboratories can be designed to meet strict regulatory requirements and safety standards. From specialized HVAC and filtration systems to controlled access and monitoring systems, safety and compliance features can be integrated into the modular design. This ensures that the laboratory environment is safe for researchers, equipment, and the research being conducted. Collaboration and Multi-disciplinary Spaces: Modular laboratory designs increasingly emphasize collaboration and multi-disciplinary research. By creating open and shared spaces within the laboratory environment, modular designs foster interdisciplinary collaborations and knowledge exchange among researchers from different fields. This enhances innovation and accelerates scientific progress. These trends reflect the growing...
1. Clean area In the layout design of the gmp clean workshop of the pharmaceutical factory, to meet the corresponding cleanliness requirements, the general clean area can be divided into four levels: Class A: It is a high-risk operation area. In the sterile assembly or connection operation area, it is necessary to use a one-way flow operation table to maintain the environmental state of the place. The one-way flow system wind speed control, only in a closed isolation operation area, or gloves In the box, lower wind speed can be used; Class B: generally refers to the background area where the Class A clean area is located for high-risk operations such as aseptic preparation and filling. Classes C and D: generally refer to the clean areas of less critical steps in the production of sterile drug products. 2. Production area Aiming at the pollution problem of the gmp clean workshop of the pharmaceutical factory, it is necessary to carry out a formal and reasonable design and layout of the clean workshop according to the properties of the drug, the technological process and the cleanliness requirements. 1. According to the properties, process, use, production facilities and equipment of the drug, determine the workshop and make corresponding assessments; 2. For the production of special drugs, special or independent workshops, production facilities and equipment should be used, and reasonable purification treatment should be adopted for the exhaust gas, and attention should be paid to the exhaust vents, which should be kept away from the air inlets of other air purification systems; 3. The production of certain amide structure drugs or hormone products requires special facilities and equipment, and is strictly separated from other drug production areas; 4. In the production of cytotoxic and highly active chemicals, special facilities and equipment should be used. In special cases, protective measures should be taken and necessary verifications should be carried out. Such pharmaceutical preparations can be produced in stages and share the same production facilities and equipment; 5. The pharmaceutical gmp factory shall not be used for the production of non-medical products that have a bad influence on the quality of the medicines. 3. Storage area 1. The storage area of the pharmaceutical gmp factory shall have sufficient space to ensure the orderly storage of various materials and products such as raw and auxiliary materials, packaging materials, intermediate products, products to be packaged and finished products that are pending inspection, qualified, unqualified, returned or recalled. 2. The storage area should be able to meet the storage conditions of materials or products (such as temperature and humidity, avoid light) and the requirements for safe storage, and be inspected and monitored. Storage areas should be designed and constructed to ensure good storage conditions, with ventilation and lighting. 3. The layout and facilities of the receiving ...
(1) The doors of the sterile room, preparation room, and instrument room are color steel plate door panels, aluminum alloy edging, aluminum alloy door frame thickness 1.2mm, door panel edging aluminum alloy thickness 1.0mm, and an observation window is opened above the door, window The sprayed aluminum alloy profile is used, and the arc filter is adopted. Color steel panel. (2) The observation window on the color steel plate of the sterile room is a double-sealed window, and the window adopts a plastic-sprayed aluminum alloy profile and adopts an arc transition. (3) The distance between the door and window frame and the wall fixing piece is not more than 600mm, the frame and the wall are firmly connected, the gap is filled with elastic material, and the surface is evenly sealed with sealant. (4) When there is a sealing strip on the sealing surface of the door frame, the sealing strip should be in a compressed state after the door leaf is closed. The gap between the door and the ground is provided with a soft rubber strip to ensure the negative pressure and cleanliness of the room. (5) The box and chute of the upper part of the suspended sliding door should be clean, and there should be no obvious gap between the door leaf and the wall when the door is closed. (6) The safety door is a structure that needs to be broken temporarily. The breaking tool is set in an obvious position, and it should be placed firmly and easy to access. (7) The window glass is fixed and sealed with sealant. If the sealing strip is used for sealing, the connection between the glass and the sealing strip should be smooth, and the sealing strip must not be crimped, detached, chipped, or broken. (8) The door and window glass is δ=4 float glass. The glass for fixing the double-glazed window should be flat, firm and not loose, and the gap should be sealed. The glass interlayer space should be clean and the glass surface should be bright. (9) The door lock is a manufacturer's anti-breakage lock that has been certified by the IS9002 standard.
Since the Spring Festival, the whole country has been shrouded in the heavy atmosphere brought by the new coronavirus pneumonia. Wuhan is closed and new cases have appeared in other parts of the country. Viruses are raging, touching people, preventing and controlling epidemics. The medical industry is always at the forefront. As the upstream industry of the medical industry, the clean room industry has also stepped onto the battlefield of epidemic prevention. The clean room industry mainly serves the design and construction of wards, laboratories, testing rooms, and operating rooms in the medical system. This article will discuss how the clean isolation ward plays a role in the prevention of epidemic viruses in the case of this new coronavirus. First, we must clarify the concept of isolation wards and general clean room wards. Isolation ward refers to a ward that gathers patients diagnosed with infectious diseases and uses physical measures to isolate them from other patients, thereby preventing pathogenic microorganisms from spreading through the air and protecting uninfected people from the threat of air pollution. Compared with ordinary wards, isolation wards have more guarantees in terms of manpower, material resources and technology to ensure good and timely treatment of patients diagnosed with infectious diseases. 1. Strict zoning. The clean area, semi-contaminated area, and contaminated area of the infectious isolation ward are strictly partitioned and rationally arranged. A contaminated area is an area where there are patients or patient secretions, such as wards, toilets, bathrooms, toilets, and dirt clothes storage. The clean area refers to the area without the above pollution, such as the warehouse, pharmacy, sterilization room and duty room in the isolation area. The semi-polluted zone refers to the transition zone between the two, such as buffer rooms, isolation corridors, and preparation rooms. The three areas are well divided and have clear isolation signs and functional attributes. After this step is completed, the air will not be cross-contaminated by technology, equipment, personnel control, etc. 2. Differential pressure control. Air flows from a high place to a low place. After the functional zoning of the isolation zone is planned, the pressure difference control is done to effectively prevent the air in the isolation ward from flowing out of the isolation zone. According to the air pressure difference between the isolation room and the neighboring room or outside, the isolation ward can be classified as follows: Class S (standard pressure difference): used for isolation through contact transmission and mouth foam transmission. Type N (negative pressure difference): used for isolation of airborne diseases. Type P (positive pressure difference): used for isolation of patients with low immunity, such as: organ transplant patients As we all know, this new coronavirus is spread by mouth-foam transmission and contact transmission. ...
The "China Clean Room Engineer" training was organized by the Clean Technology Branch of the Chinese Electronics Society, the Clean Room Technical Committee of the China Refrigeration and Air Conditioning Industry Association, and the Guangdong Clean Technology Industry Association held from December 27th to 29th, 2018. The training invited authoritative experts in the domestic clean room technology industry, professors Wang Yao, Zhang Liqun, and Cai Jie to give lectures. China's clean room engineer qualification certification is different from China's current technical title evaluation. It is a new technology evaluation system that adopts the internationally popular industry access system. Since 2008, China's clean industry is in line with international standards, and the qualifications of clean room engineers will be recognized internationally. The clean room engineer certificate is a certificate of personal professional and technical qualification level, which is the basis for professionals to engage in the work and application of the clean room industry and Pharmaceutical engineering and is universal across the country.