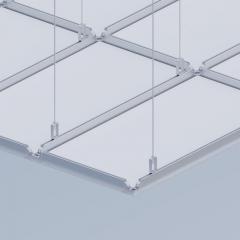
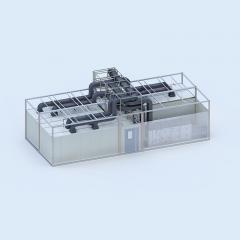
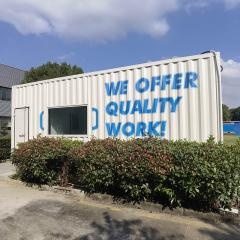
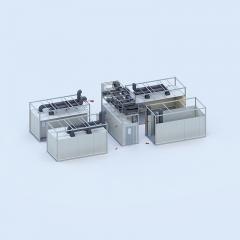
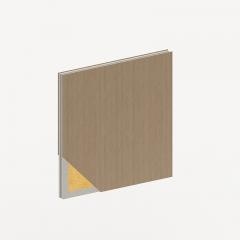
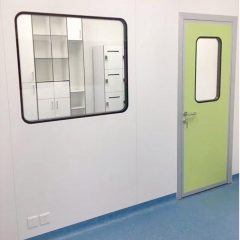
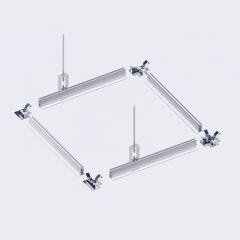
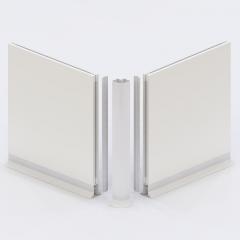
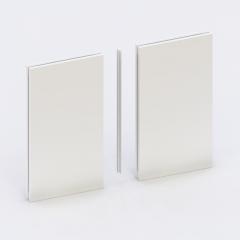
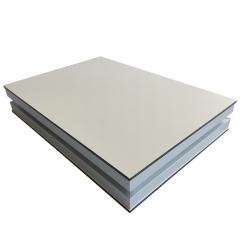
Single or Double: Choosing Cleanroom Vision Windows When designing or upgrading a controlled environment, every detail matters—especially the viewing window. It’s not just a piece of glass; it’s a critical interface that impacts insulation, visibility, and overall performance. Should you choose a single-glazed or double-glazed vision window? Understanding the difference is key to making the right choice. In this guide, we’ll break it down clearly—and show you why WONCLEAN windows deliver reliability where it counts. Performance vs. Practicality A single-glazed vision window consists of one tempered glass panel fixed in an aluminum frame. It’s transparent, durable, and cost-effective, but offers limited insulation. It’s best suited for partitions between rooms with similar temperatures. In contrast, a double-glazed window features two or more glass layers bonded to an aluminum spacer with desiccant, creating an insulating air gap. This design provides superior thermal and sound insulation, reduces energy loss, and improves condensation resistance—making it ideal for environments requiring strict climate control. Key Decision Factors Your choice depends on three main factors: environmental control, energy efficiency, and acoustic needs. If your cleanroom or lab has stable temperatures and lower insulation demands, a single-glazed window from WONCLEAN offers a clear, durable, and economical solution. For spaces with high thermal or acoustic requirements—such as cold storage areas, noisy environments, or energy-efficient buildings—WONCLEAN’s double-glazed windows provide enhanced performance, long-term savings, and consistent visual clarity. WONCLEAN’s Assurance At WONCLEAN, we don’t just supply windows—we deliver tailored viewing solutions. Our single-glazed windows are made with precision-tempered glass and robust aluminum frames, ideal for standard applications. Our double-glazed units are manufactured with airtight bonding, high-strength seals, and optical-grade glass to ensure lasting performance in demanding conditions. Every window is tested for durability, insulation, and visual accuracy, so you can trust it to perform day in and day out. Whether you need the simplicity of single glazing or the advanced performance of double glazing, WONCLEAN provides vision windows that meet the highest standards of clarity, strength, and reliability.If you have procurement needs, feel free to contact WONCLEAN.
How to Choose the Right Double-Glazed Vision Window When building or upgrading a cleanroom or modular laboratory, every component matters—especially the view windows. Double-glazed vision windows are not just “glass”; they are critical barriers that maintain environmental integrity, ensure visibility, and support operational efficiency. But with various options on the market, how can you be sure you’re selecting the right one? This guide breaks down the essentials to help you make an informed decision—and explains why WONCLEAN’s windows stand out in quality and reliability. Prioritize Superior Sealing for Maximum Performance The effectiveness of a double-glazed window starts with its seal. A high-quality seal prevents air leakage, moisture ingress, and contaminants—key for maintaining stable temperature, humidity, and cleanliness levels. Look for windows with uniform, bubble-free sealing gaskets made from durable materials. At WONCLEAN, each window undergoes rigorous sealing tests to ensure long-term airtightness, giving you peace of mind in critical environments. Opt for High-Strength Glass with Excellent Transparency Thickness and clarity matter. Thicker glass enhances structural strength and impact resistance, while high transparency allows clear, unobstructed viewing—essential for monitoring processes inside cleanrooms and labs. Choose windows made from tempered or laminated glass that offer both safety and optical clarity. WONCLEAN uses premium-grade glass that meets strict optical standards, ensuring a clear view without compromising durability. Check the Aluminum Alloy Frame for Durability A sturdy frame is the backbone of a reliable vision window. Aluminum alloy frames should be lightweight yet robust, with precise engineering to prevent warping or degradation over time. Inspect the frame’s finish and joint construction—flaws here can undermine insulation and longevity. WONCLEAN’s frames are crafted from high-grade aluminum, designed to fit seamlessly and withstand the demands of controlled environments. At WONCLEAN, we combine premium materials, advanced manufacturing, and multi-stage quality inspections to deliver windows that excel in all three areas. Our products are trusted in cleanrooms and modular labs worldwide for their consistent performance and reliability. If you have procurement needs, feel free to contact us at WONCLEAN.
Smart Interlock, Secure Cleanroom Advanced Purity Protection System WONCLEAN's innovative electronic interlock system creates an intelligent partition at your cleanroom entrance. Using sensor-based automation, it ensures complete isolation by preventing both doors from opening at the same time, effectively containing contaminants within the air shower chamber. Robust and Reliable Performance Engineered with premium industrial-grade components, our interlock mechanism delivers exceptional durability for high-traffic cleanroom environments. The smart control system provides real-time monitoring and failsafe protection, guaranteeing consistent operation with minimal maintenance requirements. Seamless Modular Integration Designed specifically for modular environments, our interlock solution offers plug-and-play compatibility with all WONCLEAN cleanroom systems. The flexible configuration adapts to various industry requirements, from pharmaceutical manufacturing to precision electronics, ensuring optimal workflow efficiency. Ready to secure your cleanroom? Contact WONCLEAN today.
WONCLEAN Soundproof Clean Room Panels: Where Silence Meets Sterility In precision-driven environments like laboratories, pharmaceutical facilities, and electronics manufacturing, even minor noise disruptions can compromise accuracy and product quality. WONCLEAN’s Soundproof Clean Room Panels are engineered to deliver unparalleled acoustic control while maintaining stringent cleanliness standards. By integrating high-density rock wool cores with seamless, non-porous surfaces, our panels ensure a silent, stable, and contamination-free workspace. Trusted by global partners, WONCLEAN transforms noise-sensitive areas into hubs of precision and productivity. Exceptional Noise Reduction for Critical Applications WONCLEAN’s panels feature a high-performance rock wool core that effectively absorbs airborne and impact noise, reducing sound transmission by up to 90%. This makes them ideal for environments housing sensitive equipment, such as analytical instruments or microelectronics assembly lines. The panels’ superior sound insulation properties minimize vibrations and external interference, ensuring operational tranquility without sacrificing structural integrity. Cleanroom-Compliant Design for Effortless Maintenance Beyond acoustic excellence, WONCLEAN panels prioritize cleanliness. The smooth, anti-static surface prevents particle accumulation and allows rapid disinfection with harsh chemicals. With reinforced edges and airtight seals, the panels eliminate gaps where contaminants could lodge, complying with ISO 14644 standards. Their resistance to moisture, UV exposure, and corrosion ensures longevity in demanding settings like pharmaceutical cleanrooms or biotech labs. Modular Flexibility for Fast, Cost-Effective Installation Designed for efficiency, WONCLEAN soundproof panels are lightweight yet durable, enabling quick installation and reconfiguration. We support customization in size, thickness, and finish, allowing seamless integration with existing cleanroom systems—from ceilings to partitions—while reducing project timelines and labor costs. This adaptability makes them a practical choice for expanding facilities or retrofitting older spaces. When your project demands silence without compromising purity, choose WONCLEAN Soundproof Clean Room Panels. For quotes or custom solutions, contact us today—we’re here to support your next high-stakes environment.
WONCLEAN Aluminum Honeycomb Clean Room Panels: The Ultimate Choice for Superior Stability & Cleanliness In the world of modular labs and cleanrooms, every detail matters—especially the panels that form your critical environment. WONCLEAN’s Aluminum Honeycomb Clean Room Sandwich Panels are engineered to set a new standard for durability, flatness, and contamination control. Designed for demanding sectors like pharmaceuticals, biotech, electronics, and high-precision manufacturing, our panels ensure your facilities operate with uncompromised integrity and reliability. Discover why global partners trust WONCLEAN to build the foundation of their most sensitive spaces. Unmatched Structural Strength & Stability The core of WONCLEAN’s panels features aerospace-grade aluminum honeycomb, a material celebrated for its exceptional strength-to-weight ratio. This innovative design delivers superior load-bearing capacity and resistance to deformation, ensuring long-lasting structural integrity even under constant pressure or temperature variations. Unlike traditional materials, our honeycomb core minimizes sagging and warping, providing a perfectly flat surface that is essential for precision-driven environments. With WONCLEAN, you invest in panels that don’t just meet standards—they define them. Superior Cleanliness & Contamination Control Cleanrooms require surfaces that prevent particle accumulation and are easy to sterilize. Our Aluminum Honeycomb Panels are crafted with non-porous, seamless finishes that inhibit microbial growth and dust collection. The closed-cell honeycomb structure eliminates hollow cavities where contaminants could hide, while the smooth, easy-to-clean surfaces support rigorous sanitization protocols. Whether for ISO-classified cleanrooms or controlled laboratory settings, WONCLEAN panels help you maintain the pristine conditions your processes demand. Lightweight, Efficient & Easy to Install Despite their robust construction, WONCLEAN’s honeycomb panels are remarkably lightweight, simplifying transportation, handling, and installation. This efficiency translates to reduced labor costs and faster project turnaround, without sacrificing performance. By choosing WONCLEAN, you achieve a perfect balance of durability, ease of use, and adaptability—all in one solution. When quality and reliability cannot be compromised, choose WONCLEAN Aluminum Honeycomb Clean Room Sandwich Panels. For procurement needs, please feel free to contact WONCLEAN—we’re here to help you build better, cleaner, and smarter.
Maintain Visibility & Integrity with WONCLEAN Double Glazed Windows In controlled environments where every detail matters, visibility into your cleanroom shouldn’t mean compromising its sealed integrity. WONCLEAN’s Double Glazed Windows are engineered to offer a perfect balance—delivering full visual access while maintaining strict air tightness, noise reduction, and thermal insulation required in ISO-classified spaces. Built for Stability: Excellent Thermal and Acoustic Performance Featuring two panes of glass sealed within a robust aluminum frame with integrated desiccant, our double glazed windows create a stable air gap that significantly reduces heat transfer and external noise infiltration. This design lessens the load on your HVAC system, supports consistent temperature control, and contributes to lower energy consumption—ideal for pharmaceutical, electronic, and laboratory settings where environmental stability is critical. Sleek and Sturdy Design that Integrates Seamlessly The window’s aluminum frame is both lightweight and strong, allowing easy installation into new or existing modular wall systems without imposing excess structural load. Its slim profile and neutral finish complement modern cleanroom aesthetics, while the toughened glass ensures safety and long-term durability. Whether used in observation windows, pass-through viewing panels, or operator rooms, it offers clarity without contamination risks. Quality Assured for Critical Environments Each unit is manufactured under strict quality control standards. The internal desiccant keeps the air gap free of moisture, preventing fogging and ensuring lasting visibility. With options for different glass thicknesses and frame finishes, WONCLEAN double glazed windows are a reliable, low-maintenance solution for any high-standard cleanroom or lab. If your project requires high-performance vision windows, welcome to contact WONCLEAN for dependable solutions.