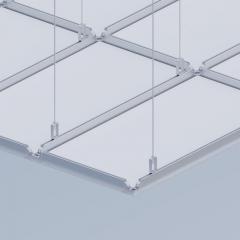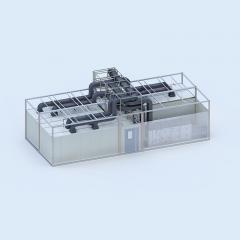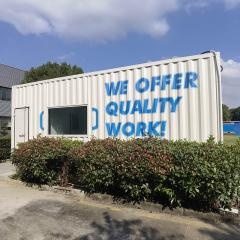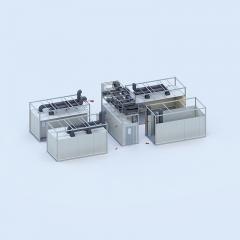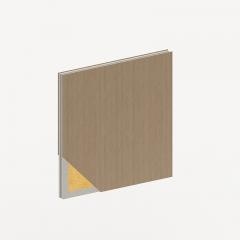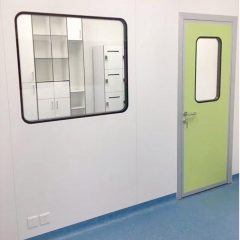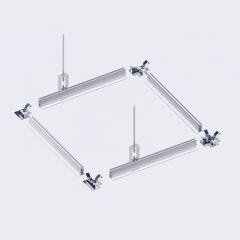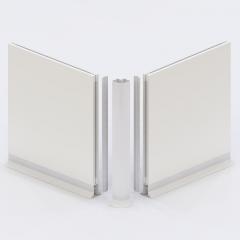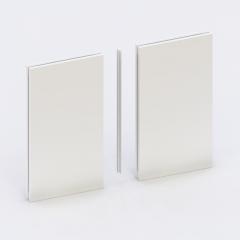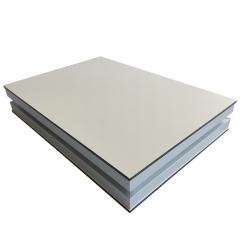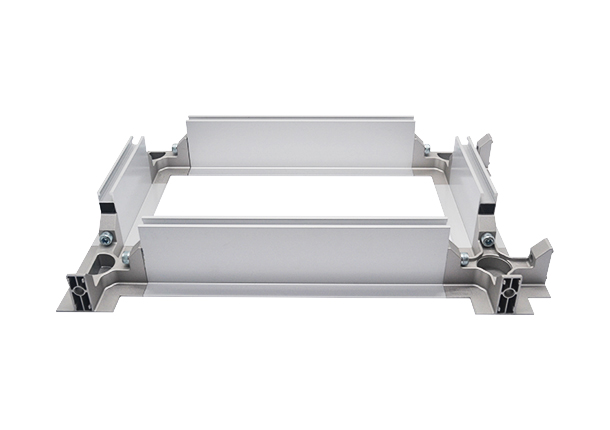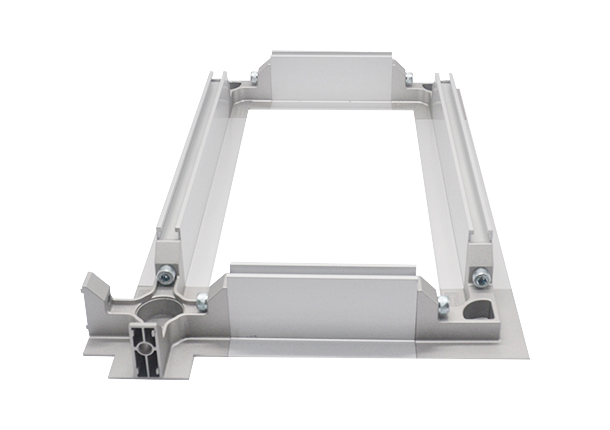Modular design reduces processing time,
Shorten the delivery time, and the assembly is simple, convenient and fast.
Modular design, easy design changes
The FFU ceiling grid is highly expandable and can be changed according to the special FFU size
Completely cut and processed in the factory,
Only perform assembly actions in a clean room
Reduce pollution during construction.
Aluminum alloy surface sealing treatment, beautiful appearance.
T-Bar bottom suspension ditch
It can be decorated with PVC cover to prevent particles from accumulating.
Standard nuts (3/8", 17 heads) can be used for both the upper and lower grooves of T-Bar
For suspension use, reduce the use of special screws to avoid cost increase.
The bottom of the FFU keel T-Bar can be installed with special lamps for clean rooms.
The special bump design of T-Bar and Joint utilizes the weight of FFU,
The FFU keel enhances the airtight effect of forced tightening and reduces the loss of air volume.
Joint's multi-lifting point design prevents the problem of incapable suspension due to interference of the lifting points.
The Joint forms a hole, which can be installed with a fire sprinkler (through 6/8" seamless steel pipe).
Fire smoke detectors can be installed at the bottom of the Joint.
Welcome to inquiry clean room FFU 、cleanroom wall systems and clean room modular wall systems etc.
