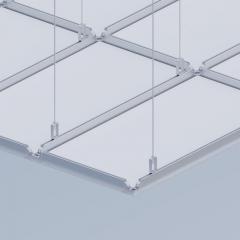
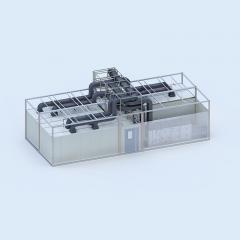
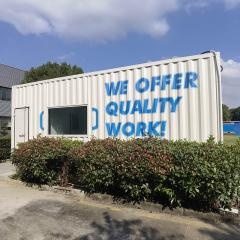
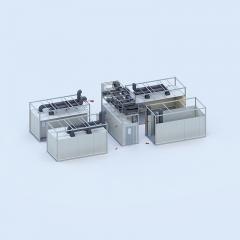
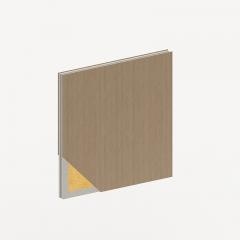
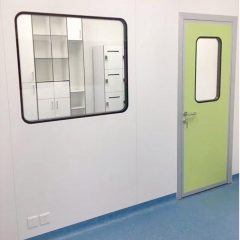
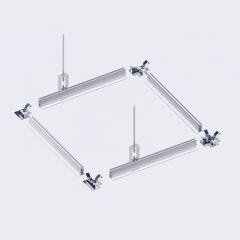
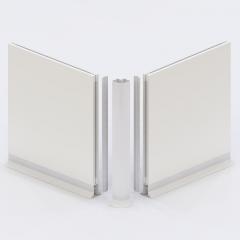
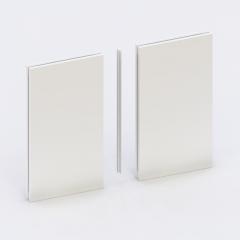
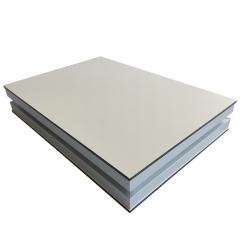
Cleanroom wall panels play a crucial role in creating and maintaining clean room environments. These specially designed panels, manufactured by reputable clean room panel manufacturers, are integral components of clean room partitions and wall systems. Their advanced features and construction ensure optimal cleanliness and functionality in clean room facilities. Clean room panels are engineered to meet stringent cleanliness and sterility requirements. They are designed to minimize particle generation, resist chemical corrosion, and facilitate easy cleaning. By using clean room panels, clean room operators can effectively control contamination risks and maintain a controlled environment within clean room facilities. One of the key advantages of clean room panels is their modular nature, allowing for easy installation and reconfiguration of clean room partitions. Modular clean room wall systems provide flexibility and adaptability for various clean room layouts and requirements. These systems can be easily scaled up or down, making them ideal for dynamic clean room environments and evolving research needs. Clean room panels are commonly constructed using a sandwich panel design, featuring a core material enclosed between two outer layers. The core material is typically made of materials with high insulation properties, such as polyurethane or mineral wool. The outer layers, commonly made of sturdy materials like steel or aluminum, provide structural integrity and durability. Clean room partition panels offer excellent thermal and sound insulation properties, ensuring temperature and noise control within the clean room facility. Additionally, the outer layers of the panels can be coated with high-pressure laminate (HPL), offering a smooth and durable surface that is resistant to scratches and stains. This not only enhances the visual appeal of the clean room but also facilitates easier cleaning and maintenance. Clean room panel manufacturers utilize advanced manufacturing processes and technologies to ensure the precision and quality of their products. Strict quality control measures are employed to guarantee that the clean room panels meet the required standards and specifications. In conclusion, cleanroom wall panels play a vital role in creating controlled and sterile environments in clean room facilities. Their modular design, insulation properties, and resistance to contamination make them essential components of clean room partitions and wall systems. With clean room panel manufacturers continually advancing their products, clean room operators can expect even more innovative solutions to enhance the cleanliness and functionality of their facilities.
The ceiling is a vital component in cleanroom design and construction. It not only provides structural support, but also carries many key components and equipment, ensuring the reliability and performance of the cleanroom. Among them, aluminum suspended ceilings, clean room T-grids, bottom-loaded suspended ceilings, high-pressure laminated false ceilings and clean room roof panels are common key elements. Aluminum suspended ceilings are one of the common choices in clean rooms. Not only does it have an elegant appearance, it is also lightweight, corrosion-resistant and easy to clean. Aluminum ceilings can effectively isolate the interior and exterior environments of a clean room to ensure the maintenance of cleanliness. Clean room T-grids is a common ceiling structure. It adopts modular design, making installation and adjustment more flexible and convenient. The clean room T-shaped grille can provide a safe and reliable support structure and has good air flow control capabilities to ensure the air quality and environmental stability inside the clean room. Bottom-loaded suspended ceilings are an innovative design concept designed to simplify the installation process and provide greater flexibility. It pre-assembles the components required for a clean room ceiling onto the ceiling panel and then installs them via bottom loading. This design not only saves construction time, but also ensures the overall flatness and consistency of the top of the clean room. High-voltage laminated false ceilings, a common cleanroom ceiling material, have excellent corrosion resistance and antistatic properties. It forms a flat, smooth surface inside the clean room, effectively avoiding the growth and accumulation of bacteria and dust, and maintaining the integrity of the clean environment. The clean room roof plays an important role in protecting the equipment and systems inside the clean room. It is usually made of high-quality materials and has properties such as fire resistance, dust resistance and antibacterial properties. The clean room ceiling not only provides an additional layer of isolation, but also effectively absorbs noise and provides a good acoustic environment. In summary, the clean room ceiling is a key component in achieving a high-quality clean environment. The use of key elements such as aluminum ceilings, clean room T-grids, bottom-loaded ceilings,hpl false ceiling ( high-pressure laminated false ceilings) and clean room roofs can effectively improve the performance and efficiency of clean rooms and provide reliable guarantee for a clean working environment.
Containerized laboratory: the perfect combination of innovative design and modular construction Containerized laboratory design is a major breakthrough in the field of laboratory construction today. It adopts an advanced modular wall system to adapt to changing experimental needs and meet the requirements of modern scientific research. Containerized laboratories not only provide flexibility and scalability, but also simplify the construction process and save time and resources. Now, let’s dive into some of the key takeaways of containerized labs and modular lab buildings. First of all, the design of containerized laboratories pays great attention to the rational utilization of container structures. Through careful container design and modification, conventional shipping containers can be transformed into highly functional laboratory modules. These container modules can be combined as needed to form a complete laboratory building. Inside the container, advanced modular wall systems, such as those in clean rooms, are applied to ensure a clean environment in the laboratory. Such a design not only provides efficient space division, but also ensures good air circulation and environmental control. Secondly, the modular laboratory building uses modern engineering technology and advanced materials, of which aluminum ceilings are an important component. Aluminum ceiling tiles are lightweight, durable and easy to clean, making them ideal for use in laboratory environments. Not only do they effectively hide pipes and wires, they also provide good thermal and sound insulation. The design of the aluminum ceiling can also be customized in various ways according to the requirements of the laboratory, ensuring good operability and practicality. In addition to the ceiling, the modular laboratory building also includes clean room ceiling grilles and false ceilings. Clean room ceiling grilles are very important to maintain a clean environment and can effectively filter particles and odors in the air. False ceilings provide the laboratory with a cleaner and more aesthetic appearance, and are easy to install and maintain. At the same time, these false ceilings can also integrate lighting systems and other practical facilities to provide a good working environment for laboratory users. Finally, the advantage of containerized laboratories and modular laboratory buildings lies not only in flexibility and scalability, but also in their customizability. Due to the variability and complexity of laboratory needs, containerized laboratory buildings can be customized according to specific requirements to meet the needs of various scientific researches. This makes containerized laboratories ideal for various fields such as biotechnology, medical research, environmental science, and more. This customizability also facilitates future experimental needs and enables rapid response to changes. Taken together, containerized laboratories and modular laboratory buildings represent inn...
The construction of modern clean rooms focuses on various aspects, among which the design and selection of clean room ceilings play a vital role. Cleanroom ceilings not only need to provide efficient filtration and ventilation functions, but also have durability and ease of cleaning to ensure the stability of the clean environment and the achievement of hygienic standards. Among ceiling materials, clean room ceiling panels are a vital component. Cleanroom ceiling panels, also known as cleanroom ceiling panels, are high-performance products specifically designed to suit cleanroom environments. They are usually made of high-quality materials such as aluminum alloy, stainless steel and refractory plates. These clean room ceiling panels have excellent antibacterial and antifouling properties, effectively resisting the growth of microorganisms and the accumulation of pollutants, ensuring air quality in the clean room and cleanliness of the work environment. The design of the clean room ceiling panels is also very important. Clean room ceiling panels are often modular in design for ease of installation and maintenance. They are combined with the cleanroom ceiling grid structure to form a strong, stable ceiling system. This kind of system can not only support the weight of the ceiling panel, but also provide a certain amount of space for hiding wires, pipes and other equipment, making the entire clean room layout more tidy and beautiful. The selection of clean room ceiling panels also needs to take into account the specific requirements of the clean room. For example, some clean rooms require special anti-static properties, so ceiling panels with anti-static coatings can be selected. Additionally, some cleanrooms may require higher levels of filtration, which may require the selection of ceiling panels with higher filtration efficiency. For the material selection and design of clean room ceilings, you can consult professional clean room ceiling manufacturer Wonclean. Wonclean can provide the best solutions according to the specific requirements of the clean room, and provide high-quality clean room ceiling panels and supporting equipment. In summary, clean room ceiling panels play an important role in modern clean room construction. They not only provide structural support and space concealment functions, but also provide efficient filtration and ventilation performance, ensuring clean room hygiene standards and the stability of the working environment. By working with professional manufacturers to select suitable materials and designs, cleanroom ceiling panels will become one of the indispensable elements in cleanroom construction.
Clean room wall panels: a key component to creating an efficient clean environment Clean room wall panels are one of the important elements in achieving a clean room environment. As an indispensable equipment in the fields of modern scientific research, manufacturing and production, it plays an important role in maintaining a clean environment, controlling pollution and ensuring product quality. This article will focus on clean room wall panels and discuss their importance in clean room systems. Clean room wall panels, also known as clean panels, are high-performance building materials specifically designed for use in clean rooms. Its main features are solid structure, dustproof, antibacterial, easy to clean and corrosion resistance. Clean room wall panels can be used to separate different areas in the clean room, such as production areas, operating areas, and purification areas. At the same time, wall panels can also be used to construct the ceiling of a clean room to provide comprehensive clean environment coverage. Clean room wall panels are typically multi-layered, with the critical layers typically constructed of high-pressure laminate (HPL). HPL is a material with a wear-resistant surface, rich colors, easy to clean, and excellent fire resistance and durability. It can effectively resist the intrusion of pollutants and reduce the growth of bacteria in clean rooms. In addition, clean room wall panels should also have certain insulation and sound insulation capabilities to ensure temperature and sound control in the clean room. When selecting cleanroom wall panels, factors such as material quality, wear resistance, ease of installation, and adaptability should be considered. To ensure the efficiency and consistency of your clean room system, it is recommended to choose high-quality clean room wall panels and obtain products through a reliable clean room wall panel manufacturer you work with. In addition to wall panels, other key components in clean room systems include clean room partition walls, clean room partitions, clean room sandwich panels, and mobile container laboratory designs. These components together form a complete clean room system, providing a full range of clean environment protection. In summary, as an important part of the clean room system, clean room wall panels play a key role in protecting product quality and creating a clean working environment. By selecting the appropriate cleanroom wall panels and working with a reliable manufacturer, you can ensure efficient operation of your cleanroom system and ongoing maintenance of your clean environment.
In the field of modern technological manufacturing, clean rooms (clean) are widely used to ensure the high quality and purity of products and experiments. The wall system of the clean room is an important part of building an efficient and clean environment. This article will introduce clean room wall systems and focus on the keywords: cleanroom wall panels, clean room partitions, clean room sandwich panel, cleanroom panel manufacturer and mobile container laboratory design. Clean room wall systems bear the key task of maintaining a clean environment. cleanroom wall panels are ideal for constructing cleanroom walls. Carefully designed and manufactured by professional manufacturers, these wall panels offer excellent performance and excellent durability. They are made from high-quality materials and combined with advanced manufacturing technology to ensure clean room reliability and stability. These wall panels have a flat, smooth and easy-to-clean surface that effectively resists the intrusion of dust, contaminants and microorganisms. Clean room partitions are the dividing elements of the interior space of a clean room. They divide the clean room area into different work areas and control areas according to different needs and functions. These partitions not only provide excellent isolation properties but also provide good sound and light control. Through precise design and engineering, manufacturers ensure that these zoning systems work perfectly with the other components of the clean room to achieve optimal performance of the environment inside the clean room. clean room sandwich panelis a wall material with excellent thermal and acoustic insulation properties. The sandwich wall panels are constructed from multiple layers of materials, including a high-density polyurethane foam core and two layers of metal panels, both inside and out. This structure not only helps effectively isolate outside noise and temperature changes, but also provides long-lasting durability and strong structural stability. Cleanroom panel manufacturer uses advanced technology and production processes to produce high-quality sandwich wall panels to meet the needs of various clean environments. The mobile container laboratory is an innovative design that combines clean room technology with a laboratory environment. This design allows the laboratory to be quickly deployed where needed and has the cleanliness and control requirements of a clean room. These mobile container laboratories offer highly customizable options to meet the needs of different types of experiments and research projects. Its structure and equipment design comply with strict clean environment standards and can be adapted according to experimental requirements. In the world of clean technology, the choice of a cleanroom wall system is a decision about quality and success. From cleanroom wall panels to clean room partitions, from clean room sandwich panels to cleanroom panel manufacturers, to mobile container...