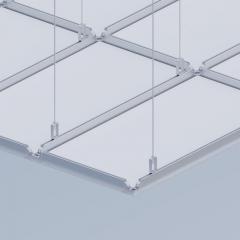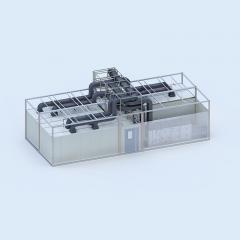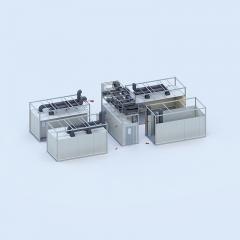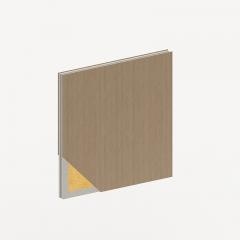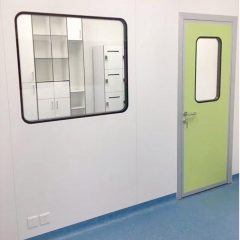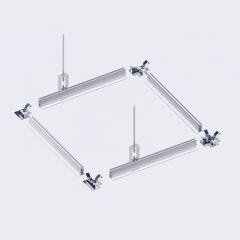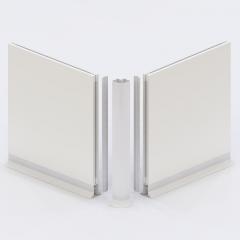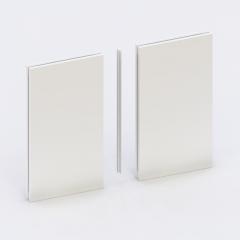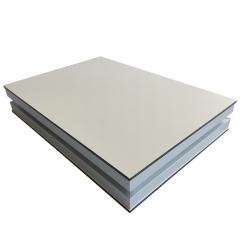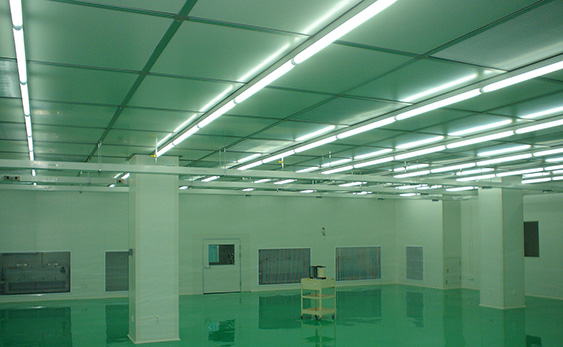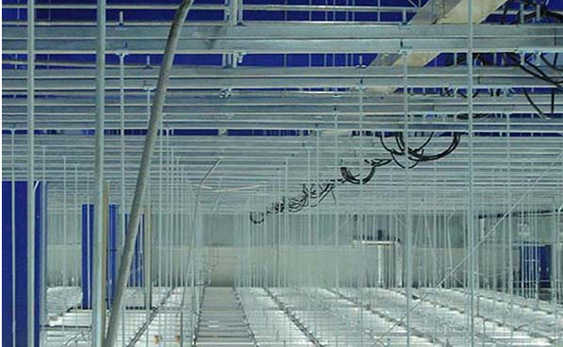The clean room ceiling grid system is designed according to the characteristics of the clean room, with simple processing, convenient assembly and disassembly, and convenient daily maintenance after the clean room is completed. The modular design of the ceiling system has great plasticity, which can be factory-produced and can be cut on site, greatly reducing the pollution of processing and construction, and the system has high strength, which can be walked on, especially suitable for high-clean areas, such as electronics, semiconductors, medicine industry.
Ceiling keel system composition:
1.T-bar:
1) T-shaped structure, dry ceiling, anodized aluminum material, surface electrophoresis treatment.
2) T-bar cross joints can be installed with wires for sprinkler heads, smoke detectors and lighting lamps
3) Cleanroom teardrop lighting can be installed under the T-bar.
2. Connector:
1) The connectors include cross joints, T-shaped joints, corner joints, and zinc alloy materials. The whole system is connected by screw threads to form a whole.
2) Galvanized full wire boom with adjuster to adjust the height of the ceiling, connected by clips and nuts.
3) The screws and nuts are all galvanized materials
3. System expandability:
It is convenient to install high-efficiency filter, FFU, etc.
1. Check the reference line - check the reference elevation line - hanger prefabrication - lofting hanger installation - hanger installation - ceiling grid prefabrication - ceiling grid installation - ceiling grid level adjustment - ceiling grid positioning - cross reinforcement piece installation - measurement of deformed zero keel Dimensions—Interface trimming—ceiling grid gland installation—level adjustment of ceiling grid.
2. Check the baseline
a. Familiarize yourself with the drawings carefully, and confirm the construction area and the position of the cross reference line according to the relevant information.
b. Check the ceiling reference line with theodolite and laser level.
3. Check the benchmark elevation line
a. Determine the elevation of the ceiling according to the ground or raised floor.
4. Boom prefabrication
a. According to the storey height, calculate the length of the hanger rod required for each ceiling height, and then carry out the cutting process.
b. After processing, the boom that meets the requirements is pre-assembled with accessories such as square adjusters.
6. Boom installation: After the stakeout boom is installed, start the installation of a large area of the boom according to the position of the boom, and fix it on the airtight ceiling keel through the flange anti-slip nut.
7. Ceiling keel prefabrication
When the keel is prefabricated, the protective film cannot be removed, the hexagon socket head screws need to be tightened, and the prefabrication area is moderate.
8. Ceiling keel installation
Hoist the prefabricated ceiling keel as a whole on the pre-assembled T-screw of the hanger rod. The square adjuster is offset from the center of the cross joint by 150mm, and the T-screw and the flange anti-slip nut are locked.
9. Level adjustment of ceiling keel
When the keel is constructed in an area, the horizontal adjustment of the keel should be carried out, and the laser level and the receiver should be used for adjustment.
10. Ceiling keel positioning
When the keel is installed in a certain area, it needs to be temporarily positioned, and the center of the ceiling and the cross reference line should be corrected with a heavy hammer, and the deviation should be within one millimeter. Columns or civil steel structures and walls can be selected as anchor points.
FFU ceiling grid system、ceiling grid system and Clean room ceiling etc.
