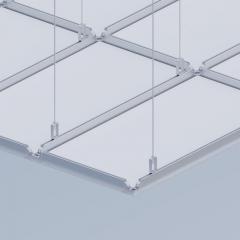
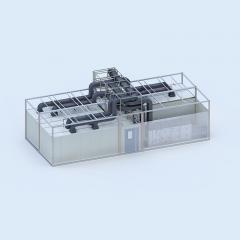
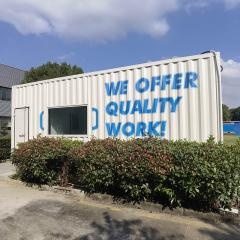
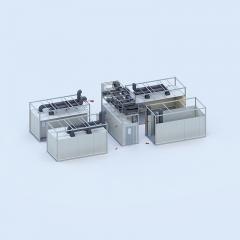
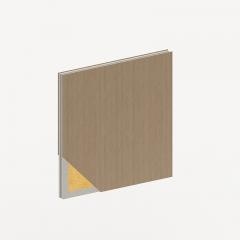
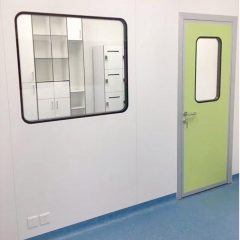
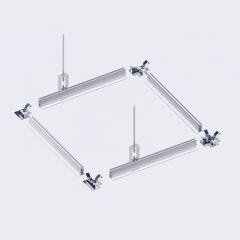
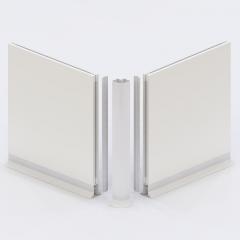
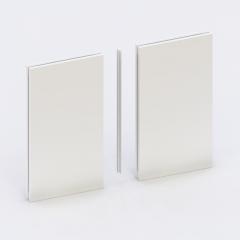
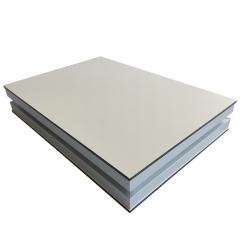
In order to withstand the undulating deformation and cracking of the ceiling panel under the static pressure difference and the pressure change when the equipment is started, attention should be paid to the integrity of the skeleton during construction, so that the deformation and sealing of the ceiling can be properly resolved, and the expected air-tight effect can be achieved; The surrounding areas of various holes such as lamps, vents, functional joints, observation windows, fire boxes, power distribution cabinets, etc., at the junction of different materials, are strictly in accordance with the requirements to complete the sealing and anti-crack measures to ensure the airtightness of the entire clean room ; Clean room Doors and windows should have good air tightness.
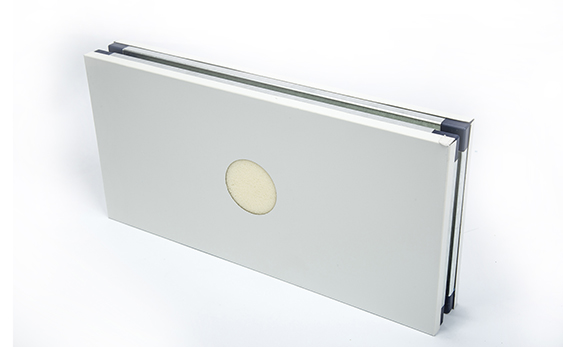
Reliable sealing measures should be adopted for the structure and construction gaps of the walls, ceilings and floors of clean workshops. There is usually an expansion joint between the clean area and the non-clean area of the workshop. The joint is usually filled with polystyrene foam board, etc., the outdoor is equipped with a stainless steel cover, the indoor is pressed with a colored profiled steel plate, and the expansion screw is fixed. The edges of the outdoor cover are all embedded with sealant for sealing.
Committed to demountable partition wall systems、clean room partition panels and clean room ceiling panel etc.