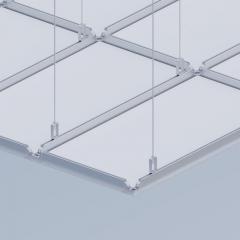
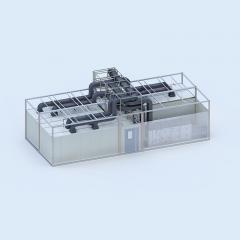
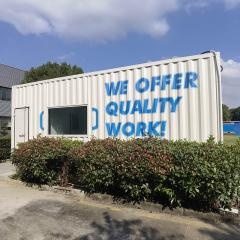
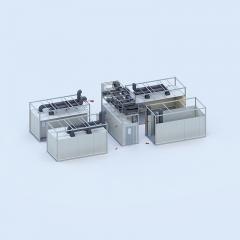
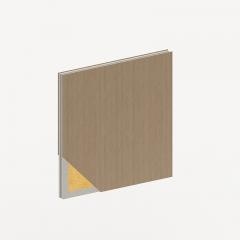
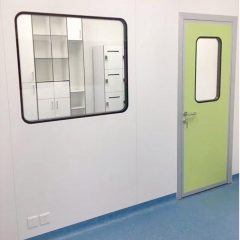
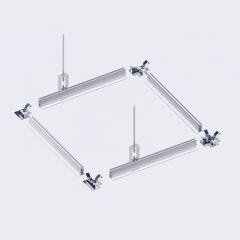
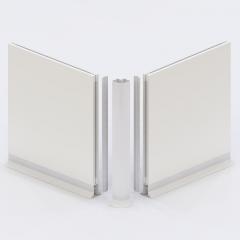
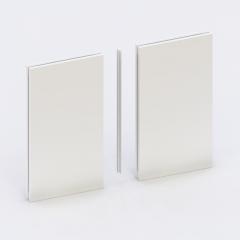
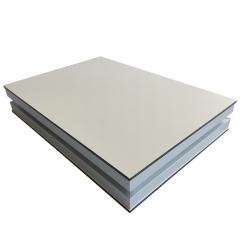
Clean Room HPL Doors: Taking care of the clean details In modern industry and science, clean room doors play a vital role in ensuring work efficiency and quality in highly clean environments. Among the many clean room doors, High-Pressure Laminate (HPL) doors have become the industry leader with their excellent performance and elegant appearance. This article will focus on the characteristics of HPL doors, related manufacturers and suppliers, and highlight their advantages in sealing clean room doors. As a door type designed specifically for clean environments, clean room doors serve several important functions. First, they must be able to effectively isolate the clean room from the external environment to ensure that no harmful substances can enter the clean area. In addition, clean room doors need to meet strict cleanliness standards to prevent microorganisms, dust and particles from entering the work area. In this context, HPL doors for clean rooms stand out, combining practicality with elegance. In order to meet different clean room needs, many professional manufacturers are committed to producing and supplying clean room door products. With the help of advanced technology and materials, these clean room door manufacturers continuously improve the quality and performance of their products to meet the diverse needs of their customers. Their product portfolio includes HPL doors in a variety of sizes, materials and designs, ensuring clean room projects of varying sizes and requirements can be catered for. Sealing clean room doors is a critical factor that cannot be ignored when choosing a clean room door supplier. A good sealing system can effectively block the exchange between the clean room and the external environment, ensuring the stability of cleanliness and air quality. Clean room HPL doors are popular for their excellent sealing properties and fully meet the stringent clean room requirements. This supplier of sealed clean room doors offers reliable and proven solutions to the clean room industry. To summarize, clean room doors are crucial in providing a clean working environment. As one of the most popular and reliable options, clean room HPL doors are the first choice for all types of clean room projects due to their superior performance and elegant appearance. Choose a reliable clean room HPL door manufacturer and supplier to ensure you get high-quality products that meet clean environment requirements and enjoy the huge benefits of a clean working environment.
In recent years, with the continuous development of science and technology, more and more laboratories and testing sites require efficient and reliable modular clean room solutions. As a professional modular clean room manufacturer, we are committed to providing our customers with the most advanced technology and quality products. Below are some keywords and what they represent. First of all, we have rich experience and expertise and are a well-known modular clean room manufacturer. Our product range includes modular laboratory buildings, container laboratories, and modular clean rooms designed for testing laboratories. These solutions meet the needs of a variety of different industries and sectors, including pharmaceuticals, biotechnology, electronics manufacturing, and more. Secondly, the modular cleanrooms we offer are of exceptional quality and performance. We use stainless steel to manufacture clean room doors, ensuring they have good corrosion resistance and durability. We also offer sliding doors for efficient use in tight spaces. In addition, our laboratory doors also feature emergency door locks to ensure they can be opened quickly in an emergency. When it comes to design, we focus on customizing the best clean room door solutions for our customers. Our design team will provide the most appropriate door size and installation, taking into account the customer's specific needs and space constraints. We also pay attention to detail to ensure that the clean room doors harmonize with the overall laboratory environment while providing an elegant and modern appearance. Finally, we also offer automatic door solutions to increase laboratory productivity and convenience. Automatic doors can automatically open or close based on signals from sensors or buttons, reducing manual intervention and ensuring the stability of the clean room environment. In summary, as a modular cleanroom manufacturer, we are committed to providing our customers with high-quality, reliable solutions. Our products include modular laboratory buildings, container laboratories, and modular clean rooms designed for testing laboratories. Our clean room doors are manufactured from stainless steel for corrosion resistance and durability. We offer sliding door and emergency door locking capabilities, as well as custom designs and automatic door solutions. We are always committed to meeting the needs of our customers and providing them with the best products and services.
Clean Room Doors: Focus on Quality and Advanced Design Clean room doors are a key component in maintaining a clean environment from outside contamination. As part of a clean room system, they play an important role in ensuring the highest standards of cleanliness and operational efficiency. Today, there are many excellent clean room door manufacturers offering a variety of door styles to meet the needs of various industries and applications. Stainless steel clean room doors are one of the most popular types on the market today. This kind of door has excellent anti-corrosion properties and long-term durability, and is suitable for various clean environments. The manufacturer uses high-quality stainless steel materials in the design and manufacturing process to ensure the door's sturdiness and protective properties to meet strict hygiene and cleanliness requirements. Sliding doors are also an option widely used in clean rooms. Its unique sliding design saves space and provides easier entry and exit. This type of door typically features advanced automation systems that ensure smooth operation and reliability while providing superior cleanliness and sealing. Laboratory door manufacturers specialize in designing high-quality doors for research and laboratory environments. These doors are engineered to meet the needs of laboratory workflows while providing excellent sealing and cleanliness. Manufacturers invest a lot of effort in material selection, structural design and process manufacturing to ensure efficient operation and reliability of laboratory doors in various environments. In emergency situations, interactive doors with emergency access become crucial. The emergency opening and closing functions and the design of the emergency passage enable this type of door to quickly isolate the clean room in an emergency, ensuring the safety of personnel. Manufacturers provide trusted emergency door solutions by combining innovative technology with reliable build quality. The design of clean room doors is also increasingly focusing on combining aesthetics and functionality. Manufacturers not only provide doors that meet cleanliness requirements, but also pay attention to the appearance and overall design of the door. By combining the elegant look of the material with modern design elements, clean room doors not only meet practical needs but also add a touch of sophistication and class to a clean environment. In conclusion, clean room door manufacturers strive to provide door styles with superior quality, reliability and innovative designs. Whether they are stainless steel clean room doors, sliding doors or doors with emergency functions, they all play an important role in a variety of environments. Whether it's a laboratory or a clean room, these doors are a critical element in maintaining cleanliness, increasing productivity and ensuring safety.
In modern science and technology, sterile and clean environments are crucial for laboratory and industrial production. To ensure these environments are highly clean and dust-free, a key element is the cleanroom ceiling grid system. The clean room ceiling grid is made of aluminum alloy and adopts advanced design and technology to meet strict cleanliness requirements. Aluminum ceilings offer excellent performance and durability. They effectively resist corrosion and oxidation and are lightweight and strong, making them ideal for use in cleanroom environments. The clean room ceiling grid adopts a T-slot design, often called "T-slot", which provides a stable support structure and convenient installation. Bottom-loaded ceiling grids are a common design that is characterized by ease of installation and maintenance. It consists of primary T-beams and secondary cross-beams that are capable of carrying a variety of cleanroom ceiling panels and other accessories. This design also provides easy access, making replacement and repair of ceiling panels quick and easy. Cleanroom ceiling grids also have other important features, such as excellent sealing and sound insulation. They effectively control air flow and sound transmission, ensuring quiet and comfortable laboratory and production environments. Clean room false ceiling is an important part of the clean room ceiling grid. They come in a variety of panel materials such as polyurethane sandwich panels or other suitable materials to provide a clean, easy-to-clean and anti-microbial surface. These panels are typically flat, dust-free and static-free, meeting strict cleanliness standards. When it comes to clean room ceiling grids and decorative panels, there are many professional clean room ceiling suppliers and clean room panel manufacturers offering a variety of products and solutions. Clean room ceiling suppliers are able to provide customized design and installation services based on the customer's specific needs and cleanliness levels. In summary, clean room ceiling grids are an important component in ensuring clean and dust-free laboratory and industrial production environments. These premium ceiling systems are constructed from aluminum alloy using advanced design and craftsmanship, combined with a variety of panel materials to provide a clean, easy to install and maintain solution. When selecting cleanroom ceilings and panels, working with professional cleanroom ceiling suppliers and manufacturers ensures compliance with cleanroom requirements and an optimal laboratory environment.
Today, laboratory furniture plays a vital role in scientific research and laboratory environments. High-quality laboratory furniture not only provides good workspace and storage solutions, but also ensures smooth laboratory operations and compliance with strict hygiene and safety requirements. When choosing a laboratory furniture supplier, the following keywords are essential to consider: laboratory furniture suppliers, laboratory cabinet, laboratory furniture manufacturers, laboratory table with sink and laboratory cabinet suppliers. Choosing the right laboratory furniture supplier is crucial. Good suppliers can provide customized furniture solutions for laboratories to meet specific needs and space requirements. Laboratory furniture suppliers should not only have extensive experience but also focus on providing high-quality and durable products. In the selection of laboratory furniture, laboratory cabinets are a key component. These cabinets provide storage space while protecting laboratory equipment and reagents. High-quality laboratory cabinets should be corrosion-resistant, fire-resistant and durable to ensure the safety and durability of the laboratory. Laboratory furniture manufacturers should use high-quality materials and pay attention to detail and craftsmanship. They should have a professional design team that can provide innovative and optimized solutions according to customer needs. A good manufacturer should also offer a flexible product line that can accommodate different sizes and types of laboratories. A laboratory workbench with sink is a very practical furniture choice. These workbenches are usually corrosion-resistant and can be used to clean experimental equipment and materials to ensure laboratory hygiene and safety. Choose a workbench with height adjustability to meet different experimental needs and ergonomic requirements. In addition to the workbench, laboratory cabinets are also essential. Laboratory cabinets provide organized storage space, making experimental materials and reagents easy to organize and access. Well-designed cabinets should have multi-functional features such as adjustable shelves, safety locks, and fire protection to ensure efficient and safe laboratory operations. When choosing a laboratory furniture supplier, give preference to those who can provide a complete solution. They should be able to provide design, manufacturing, installation and after-sales service of laboratory furniture and accessories to ensure smooth progress of the project and long-term support. To sum up, laboratory furniture is an integral part of the laboratory environment. It is crucial to choose a quality laboratory furniture supplier who can provide high-quality, customized solutions. Whether it's lab cabinets, worktops with sinks, or other furniture, focus on quality, durability, and safety. Only by working with reliable suppliers can you provide your laboratory with an ideal working environment. Wonclean:The best laboratory fu...
Clean Room Wall System: A Modern Solution for Contamination Control In industries that demand stringent cleanliness standards, such as cleanroom manufacturing companies, industrial clean rooms, clean room laboratories, and clean rooms for semiconductors and pharmaceuticals, the importance of an effective clean room wall system cannot be overstated. These specialized environments require a controlled atmosphere to prevent contamination and ensure the integrity of sensitive processes. One innovative solution that has gained popularity is the use of HPL (high pressure laminate) sandwich panels in cleanroom wall systems. HPL sandwich panelshave emerged as a preferred choice for constructing clean room walls due to their exceptional performance and versatility. These panels consist of a core material encased between two HPL sheets, which provide durability, chemical resistance, and ease of maintenance. The core material is typically made of a high-density particleboard or gypsum, offering excellent insulation properties and structural stability. The use of sandwich panel clean room walls offers several advantages. Firstly, they provide a seamless and smooth surface, minimizing the risk of particle generation and accumulation. This seamless feature not only enhances cleanliness but also simplifies cleaning and decontamination procedures, saving time and effort. Additionally, the chemical resistance of HPL sandwich panels ensures that the walls can withstand harsh cleaning agents and maintain their integrity over time. Clean room panels based on the HPL sandwich panel design are also highly customizable. They can be tailored to meet specific cleanroom requirements, such as different ISO classes or specific industry regulations. With a variety of thicknesses, sizes, and finishes available, cleanroom wall panels can be precisely engineered to achieve the desired performance, aesthetics, and functionality. Furthermore, clean room modular wall systems based on HPL sandwich panels offer flexibility and adaptability. These systems are designed to be easily reconfigurable, allowing for quick and efficient modifications to the clean room layout as needs evolve. This modularity reduces downtime during renovations or expansions, enabling businesses to maintain productivity and minimize disruptions to critical operations. The implementation of cleanroom wall panels in a modular clean room also offers cost savings. Compared to traditional construction methods, modular systems require less time and labor for installation, resulting in reduced project costs. Additionally, the ease of disassembly and reusability of clean room wall panels makes them a sustainable solution, contributing to environmental conservation. In conclusion, clean room wall systems based on HPL sandwich panels have proven to be a modern and effective solution for achieving contamination control in various industries. The use of these panels provides seamless surfaces, chemical resistance, customi...