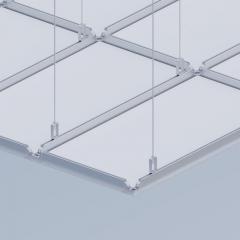
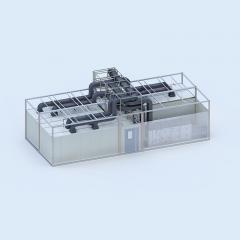
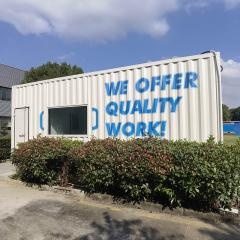
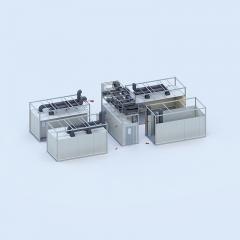
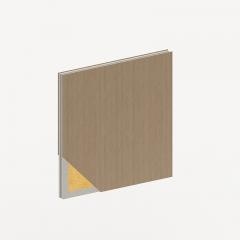
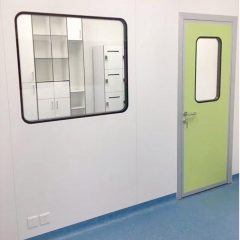
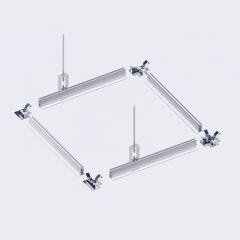
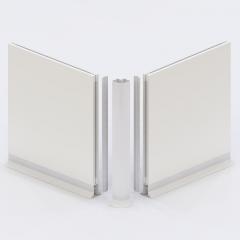
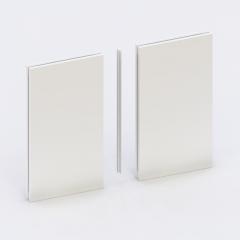
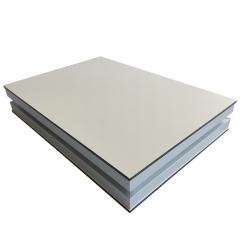
The clean room ceiling grid system is designed according to the characteristics of the clean room, with simple processing, convenient assembly and disassembly, and convenient daily maintenance after the clean room is completed. The modular design of the ceiling system has great plasticity, which can be factory-produced and can be cut on site, greatly reducing the pollution of processing and construction, and the system has high strength, which can be walked on, especially suitable for high-clean areas, such as electronics, semiconductors, medicine industry. Ceiling keel system composition: 1.T-bar: 1) T-shaped structure, dry ceiling, anodized aluminum material, surface electrophoresis treatment. 2) T-bar cross joints can be installed with wires for sprinkler heads, smoke detectors and lighting lamps 3) Cleanroom teardrop lighting can be installed under the T-bar. 2. Connector: 1) The connectors include cross joints, T-shaped joints, corner joints, and zinc alloy materials. The whole system is connected by screw threads to form a whole. 2) Galvanized full wire boom with adjuster to adjust the height of the ceiling, connected by clips and nuts. 3) The screws and nuts are all galvanized materials 3. System expandability: It is convenient to install high-efficiency filter, FFU, etc. 1. Check the reference line - check the reference elevation line - hanger prefabrication - lofting hanger installation - hanger installation - ceiling grid prefabrication - ceiling grid installation - ceiling grid level adjustment - ceiling grid positioning - cross reinforcement piece installation - measurement of deformed zero keel Dimensions—Interface trimming—ceiling grid gland installation—level adjustment of ceiling grid. 2. Check the baseline a. Familiarize yourself with the drawings carefully, and confirm the construction area and the position of the cross reference line according to the relevant information. b. Check the ceiling reference line with theodolite and laser level. 3. Check the benchmark elevation line a. Determine the elevation of the ceiling according to the ground or raised floor. 4. Boom prefabrication a. According to the storey height, calculate the length of the hanger rod required for each ceiling height, and then carry out the cutting process. b. After processing, the boom that meets the requirements is pre-assembled with accessories such as square adjusters. 6. Boom installation: After the stakeout boom is installed, start the installation of a large area of the boom according to the position of the boom, and fix it on the airtight ceiling keel through the flange anti-slip nut. 7. Ceiling keel prefabrication When the keel is prefabricated, the protective film cannot be removed, the hexagon socket head screws need to be tightened, and the prefabrication area is moderate. 8. Ceiling keel installation Hoist the prefabricated ceiling keel as a whole on the pre-assembled T-screw of the hanger rod. The square adjuster is offset from the center of the...
1. Clean area In the layout design of the gmp clean workshop of the pharmaceutical factory, to meet the corresponding cleanliness requirements, the general clean area can be divided into four levels: Class A: It is a high-risk operation area. In the sterile assembly or connection operation area, it is necessary to use a one-way flow operation table to maintain the environmental state of the place. The one-way flow system wind speed control, only in a closed isolation operation area, or gloves In the box, lower wind speed can be used; Class B: generally refers to the background area where the Class A clean area is located for high-risk operations such as aseptic preparation and filling. Classes C and D: generally refer to the clean areas of less critical steps in the production of sterile drug products. 2. Production area Aiming at the pollution problem of the gmp clean workshop of the pharmaceutical factory, it is necessary to carry out a formal and reasonable design and layout of the clean workshop according to the properties of the drug, the technological process and the cleanliness requirements. 1. According to the properties, process, use, production facilities and equipment of the drug, determine the workshop and make corresponding assessments; 2. For the production of special drugs, special or independent workshops, production facilities and equipment should be used, and reasonable purification treatment should be adopted for the exhaust gas, and attention should be paid to the exhaust vents, which should be kept away from the air inlets of other air purification systems; 3. The production of certain amide structure drugs or hormone products requires special facilities and equipment, and is strictly separated from other drug production areas; 4. In the production of cytotoxic and highly active chemicals, special facilities and equipment should be used. In special cases, protective measures should be taken and necessary verifications should be carried out. Such pharmaceutical preparations can be produced in stages and share the same production facilities and equipment; 5. The pharmaceutical gmp factory shall not be used for the production of non-medical products that have a bad influence on the quality of the medicines. 3. Storage area 1. The storage area of the pharmaceutical gmp factory shall have sufficient space to ensure the orderly storage of various materials and products such as raw and auxiliary materials, packaging materials, intermediate products, products to be packaged and finished products that are pending inspection, qualified, unqualified, returned or recalled. 2. The storage area should be able to meet the storage conditions of materials or products (such as temperature and humidity, avoid light) and the requirements for safe storage, and be inspected and monitored. Storage areas should be designed and constructed to ensure good storage conditions, with ventilation and lighting. 3. The layout and facilities of the receiving ...
In the past, wood played a very important role in the building decoration industry, and architects usually inevitably used wood. However, with the development of industry and the advancement of technology, the various excellent qualities of HPL fireproof panels make It has become a favorite decorative material for interior designers. As a new type of artificial board, HPL fireproof panel can be mainly used as an engineering material for interior decoration. The surface decoration performance of the fireproof board is excellent, and the wood grain finish is the more popular decorative design series on the market. The wood grain surface of the fireproof board with wood grain finish is clear. In addition to the textures we often see in daily life, such as peach wood grain and log grain, the wood grain style can also be pressed by high temperature and high pressure machines to produce various rare and unique grain textures. Make the space look luxurious and elegant, and reproduce the natural style. In addition, the texture style of the fireproof board is controllable. From the color change, the texture texture can be used to make different styles of surface decoration. In addition to the wood grain fireproof board, Ruimeijia also has solid color, leather grain, stone grain, metal There are many series of fireproof boards with different styles, with 50+ surface treatment effects. Different series and different surface treatment textures show different styles and atmospheres in the space. There is no need for too much decoration, and the surface of the board is various. Various colors and textures give each space a different charm, full of elegance and taste, revealing more and wider life connotations, catering to the ever-changing needs of modern people. Fireproof board is a special and magical decorative board product. Its performance is related to the safety of the entire home. Its rich styles directly decorate spaces with different styles. It is economical and practical, and is favored by more and more customers. As a man-made construction engineering material, the performance of the fireproof board will become more and more superior, and the practicability will be stronger in the future. Welcome to inquiry the HPL panel、HPL panel engineering and HPL for clean room.
The laboratory purification project is a systematic project that applies air cleaning technology to control the living and living environment to meet the requirements of the cleanliness level of the indoor environment. It mainly includes two parts: air purification system and air supply and exhaust system. This entry is reviewed by the "Science China" Science Encyclopedia Encyclopedia Entry Compilation and Application Work Project. Introduction Laboratory purification engineering is a system engineering that uses air cleaning technology to control the living and living environment to meet the requirements of the cleanliness level of the indoor environment. It mainly includes two parts, the air purification system and the air supply and exhaust system Classification Laboratory purification projects can be divided into the following three categories according to their uses and scope of application: (1) sterile laboratory purification; (2) air purification of biological safety cabinets (biological safety cabinets); (3) high-purity electronic industry use Gas and special gas treatment Scope of application 1. Medical industry: surgical ICU ward, etc. 2. Pharmaceutical industry: GMP car drug inspection institute 3. Food processing industry 4. Cosmetics manufacturing 5. Precision machinery manufacturing 6. Scientific research and teaching 7. Other places that need to be purified
1. Market prospects When it comes to the market prospects of the domestic purification engineering industry, its market demand has broad prospects. This is because domestic industries such as biomedicine, electronic information, precision instruments, food and chemical industries are developing continuously, which has also driven the development of the purification engineering industry. It can be said that the domestic purification engineering industry is ushering in a new period of development. What needs to be pointed out here is that with the implementation of domestic medical reform and the release of GMP-2010, the demand for purification engineering in the biomedicine, food and chemical industries has been greatly promoted, and the large-scale expansion of the entire purification engineering industry has been driven. Due to the positive impact of these policies, the strong demand for purification projects in the domestic market will remain for a long time. 2. Market competition When it comes to market competition in the domestic purification engineering industry, it is mainly from price competition to value competition. Taking the purification workshop of electronic products as an example, these products are currently changing to integration, precision, miniaturization, and functionalization, so there are strict requirements on the reliability of components, and the requirements for purification workshops are becoming more and more strict. . For precision electronic components, a small amount of dust or static electricity is enough to cause a significant reduction in the yield rate, which in turn affects the company's benefits. Taking the static voltage threshold of the hard disk head as an example, it is currently within 3V, and the packaging environment is required to reach the level of Class 10 or even Class 1. To achieve integration, precision, miniaturization, and functionalization, the cost price will naturally increase, so price competition is obviously no longer applicable, but it must be turned to value competition. In short, for companies in the purification engineering industry, only with technology research and development and independent innovation capabilities can they continue to develop and not be overwhelmed by the trend of the times. Committed to cleanroom wall systems、clean room partitions and clean room windows etc.
Purification workshop engineering, also known as clean room or clean room. It is the foundation of pollution control. Without a clean room, mass production of contamination-sensitive parts is impossible. In fed-std-2, a cleanroom is defined as a room with air filtration, distribution, optimization, construction materials and devices, where specific regular operating procedures are used to control airborne particulate concentrations to achieve an appropriate level of particulate cleanliness . In order to obtain a good cleaning effect in the purification workshop project, not only should we focus on taking reasonable air-conditioning purification measures, but also require corresponding measures in technology, architecture and other professions: not only reasonable design, but also careful construction that conforms to specifications Installation, as well as the correct use of clean rooms and scientific maintenance management. In order to obtain a good effect in the clean room, many domestic and foreign literatures have expounded it from different angles. In fact, it is difficult to achieve ideal cooperation between different professions, and it is difficult for designers to grasp the quality of construction and installation, as well as the use and management, especially the latter. As far as clean room purification measures are concerned, many designers, or construction parties, often do not pay enough attention to its necessary conditions, resulting in unsatisfactory cleaning effects. 1. Within a certain space, remove the pollutants such as particulates, harmful air and bacteria in the air, and control the indoor temperature, cleanliness, pressure, airflow speed and airflow distribution, noise and vibration, lighting, and static electricity within a certain requirement. Engineering disciplines in scope. The room specially designed by the purification project has the performance of maintaining the cleanliness, temperature, humidity and pressure of the original set requirements no matter how the external air conditions change. two, 1. Negative ion purification: Negative ions are a kind of negatively charged gas ions in the air, which adsorb the suspended particles with positively charged ions, neutralize them into non-charged particles and settle down to purify the air. It can be said that the purification of air by negative ions is to reduce the concentration of suspended particulate matter in the air, but it cannot kill bacteria, viruses, or decompose pollutants. Air is made up of countless atoms and molecules. When molecules or atoms in the air lose or gain electrons, they form charged particles called ions; those with positive charges are called positive ions, and those with negative charges are called negative ions. 2. Photocatalytic air purification technology: The central air-conditioning photocatalytic air purification and sterilizer module manufactured by this technology is composed of coated titanium dioxide fine wire filter, primary and ...